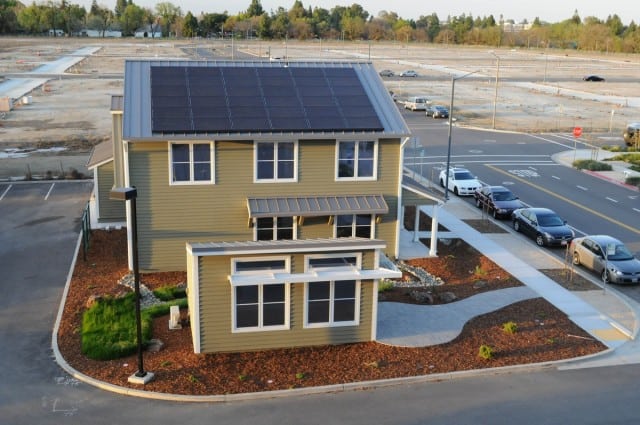Honda has decided to publicly post the building plans, architectural and mechanical drawings, furniture specs and materials associated with its Smart Home project, including the raw 2D and 3D CAD data.
In March, Honda opened its Smart Home in California . The Smart Home showcases technologies that enable zero net energy living and transportation, including Honda’s home energy management system (HEMS), a proprietary hardware and software system that monitors, controls and optimizes electrical generation and consumption throughout the home’s micro-grid.
“In the three months following our launch,” says Michael Koenig, Honda Smart Home US project leader, “the response to Honda Smart Home has been truly amazing. We’ve hosted over a thousand visitors in Davis including architects, builders, researchers, academics, media, policymakers and enthusiastic members of the public. And we’ve received inquiries and proposals from businesses all across the world looking to get involved in green building.
“Many of the people and companies we’ve met with wanted to know how they could incorporate what we’ve demonstrated into their own projects, or build upon what we’ve learned in their own research. We want nothing more than to facilitate this effort, so today, we’re releasing a batch of files the get the process rolling.”
You can find out more about the Honda Smart Home and get the CAD drawings, detailed schematics and more at HondaSmartHome.com.







